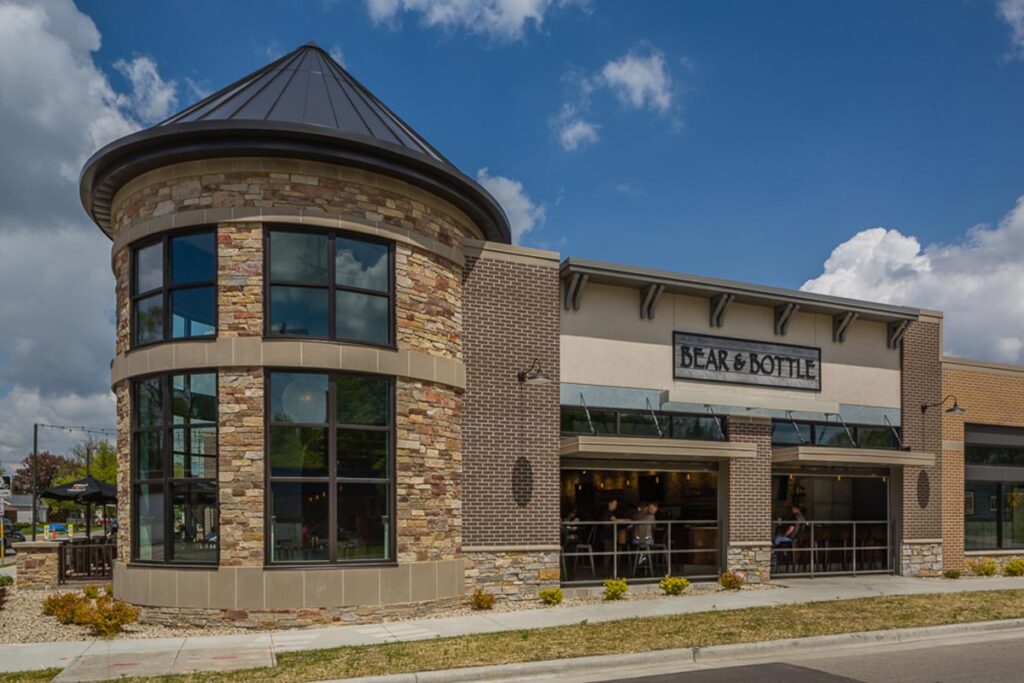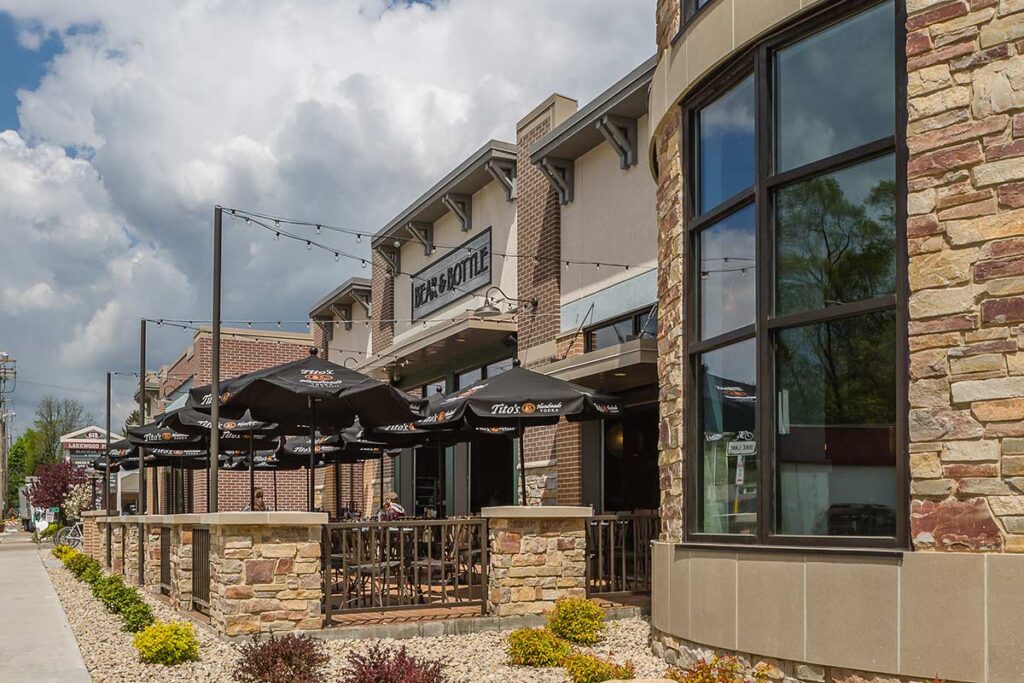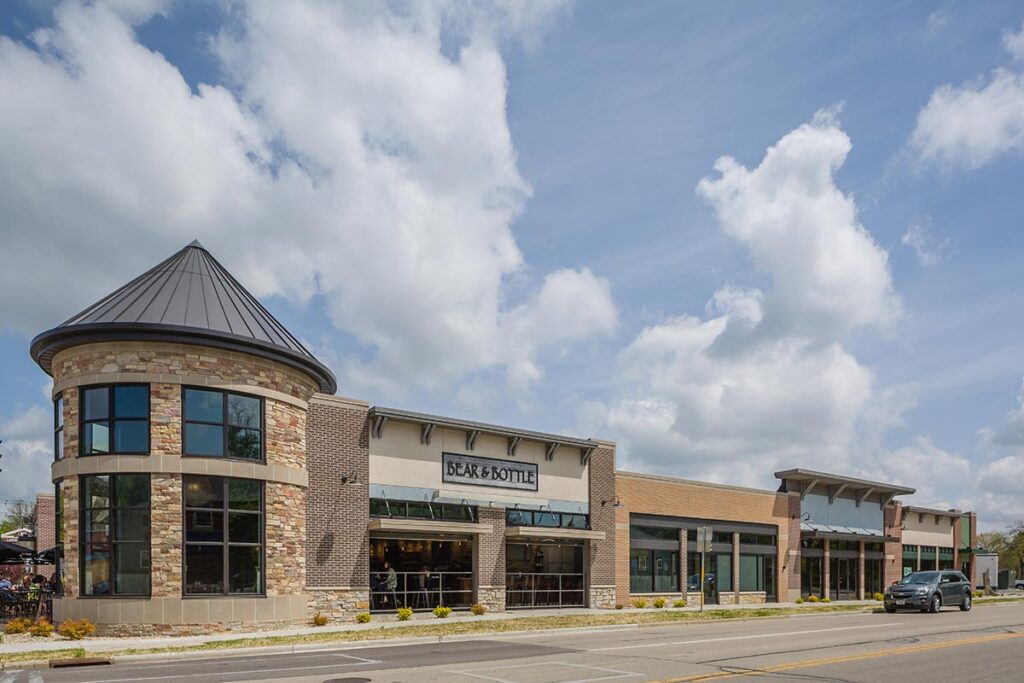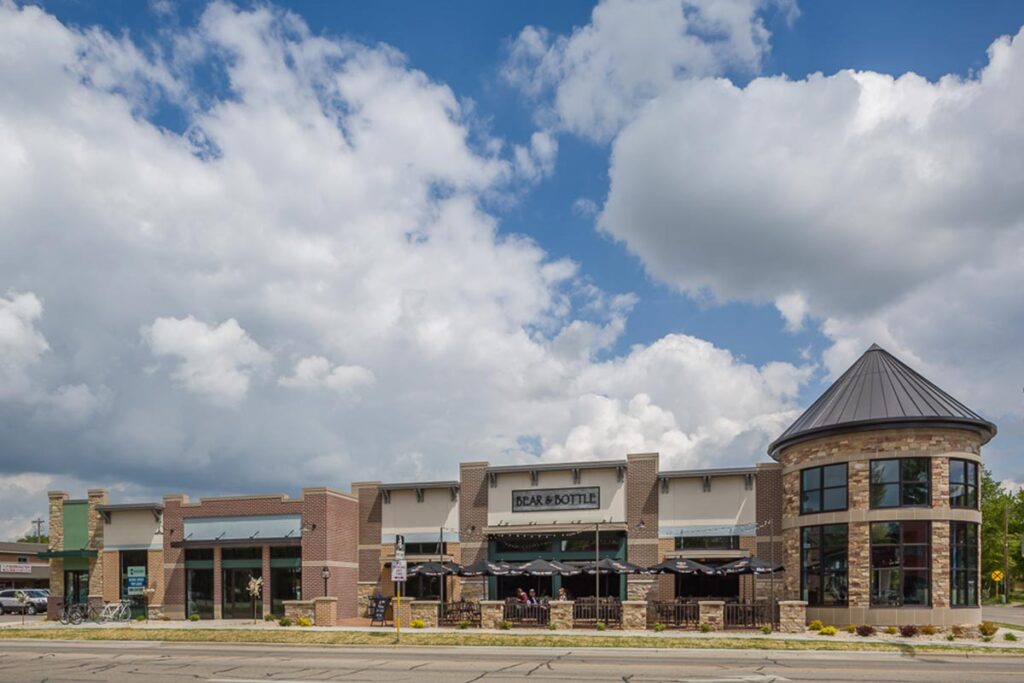







This area of Madison (now Maple Bluff) was first developed back in the 1920’s when the Oscar Mayer plant started production, and since then the property has changed uses many times.
The purpose of this project is to be a retail destination in Maple Bluff for the surrounding residents and beyond. That purpose informed many of the project details as described below, demolishing existing structures, pursuing grants for environmental remediation, working with the Village on utility line reconfiguration, designing the building features and layouts, and choosing the finishes that we did. kick-started commercial property development for several blocks up and down Sherman Avenue.
So when the Lakewood Plaza II project was envisioned, including a goal of removing all contamination and having the DNR certify the site so it no longer required monitoring made the project no small task.
Bachmann Construction, worked hand in hand with SCS Environmental Engineers to ascertain the existing level of site contamination. Documenting that information, creating a remediation strategy, and creating an estimated budget for that work, SCS and Bachmann applied for and won a Brownfield Grant to offset half of the remediation costs.
These issues were unique in that they are the result of the owner choosing to pursue this development in a long standing neighborhood in an urban/commercial area with decades of history and a viable life beyond!
We are honored to have had the opportunity to contribute the Bachmann Construction Team’s skills, experience and knowledge for this extremely successful project!